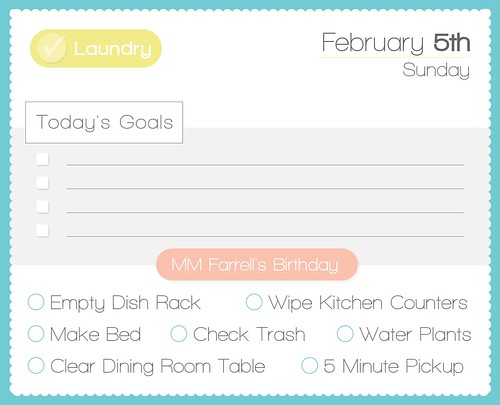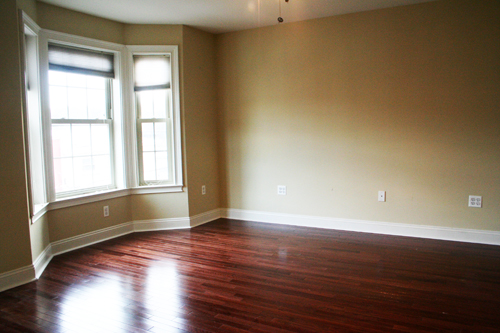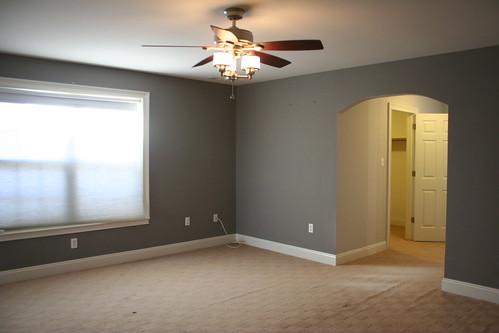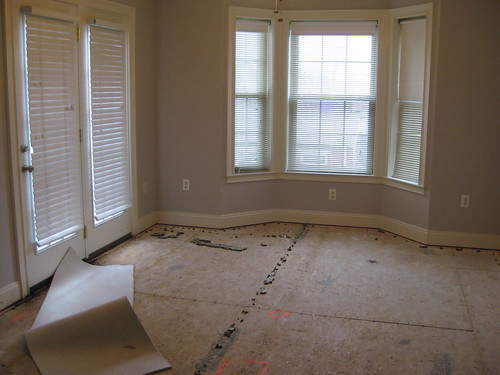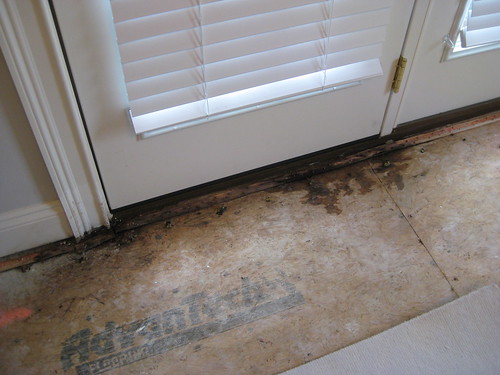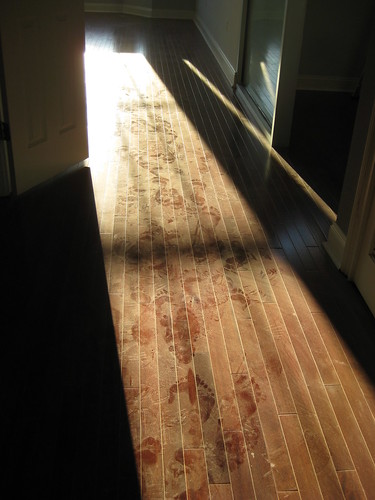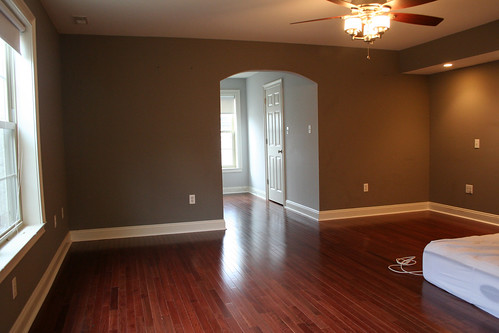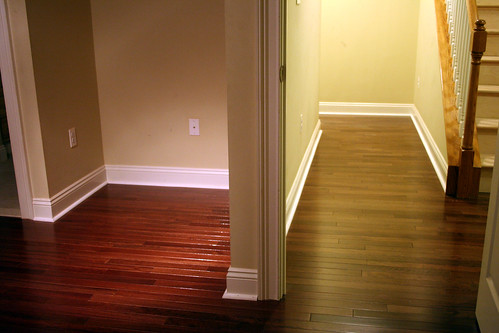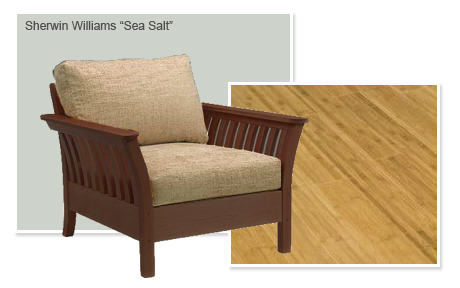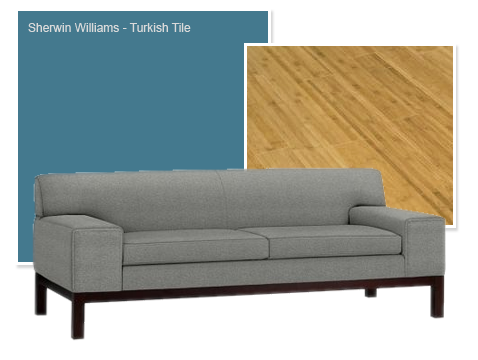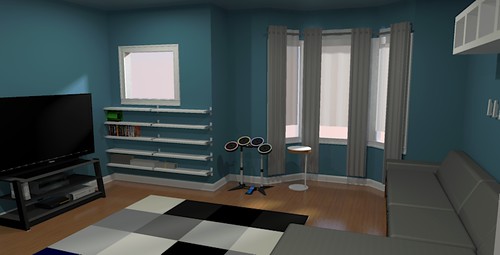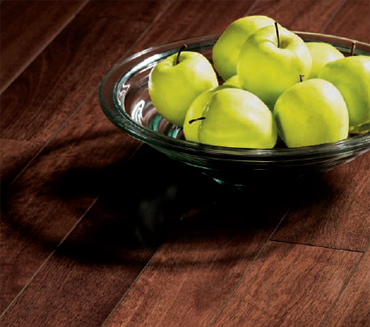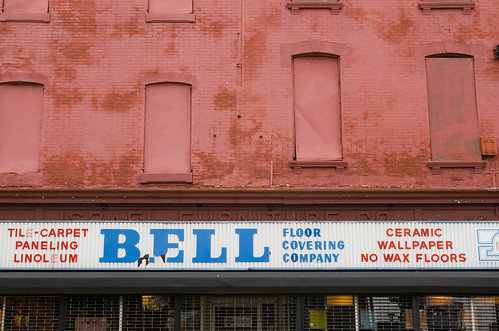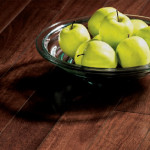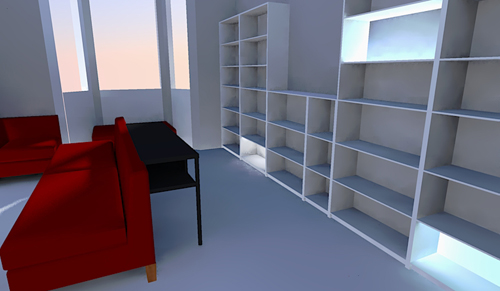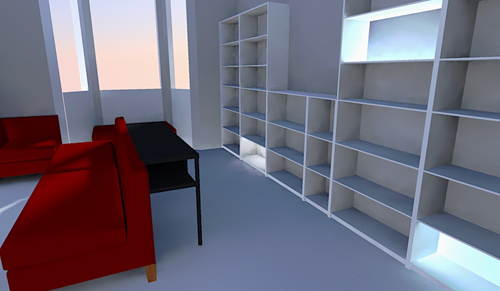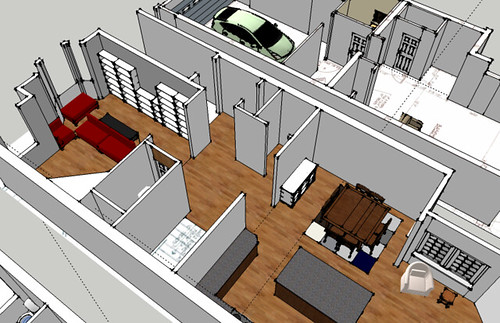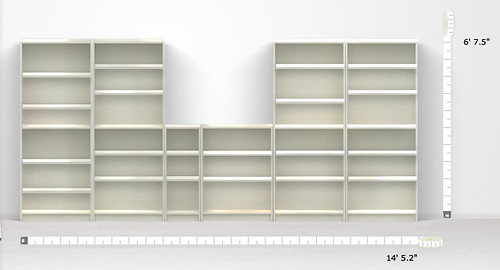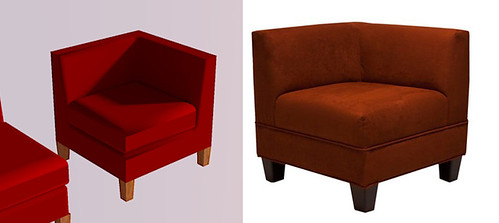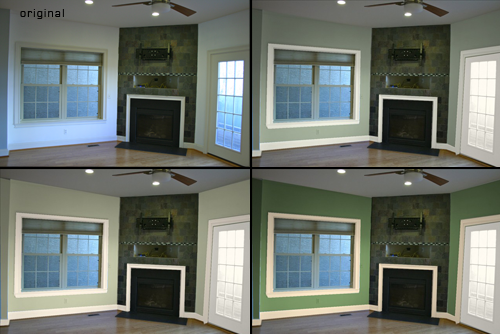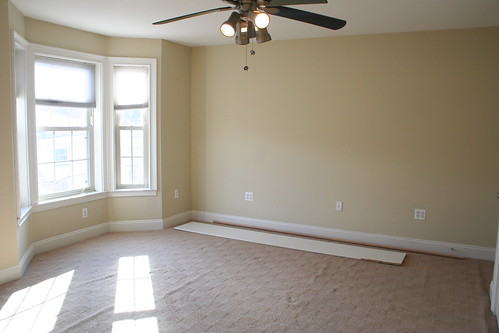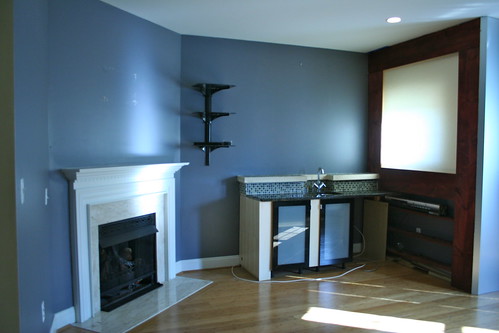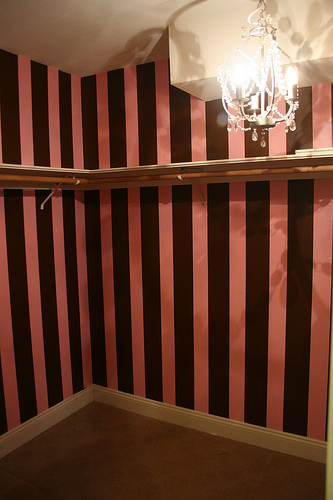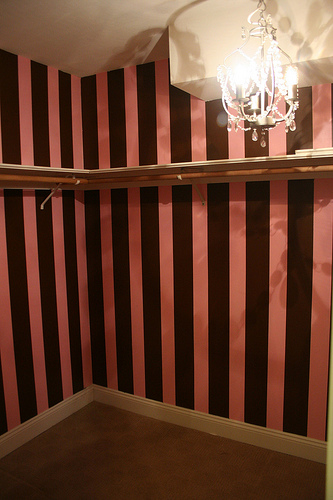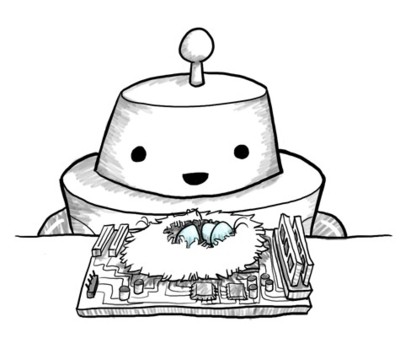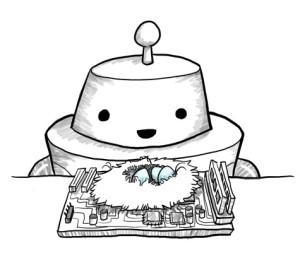One of the scariest things about moving to a bigger place is how much more space we’ll have to accumulate stuff. To a real estate agent, big bedrooms and walk-in closets are a selling point, but to me they’re caves threatening to fill with dust dragons and piles of things forgotten. Honestly, I’m not very good at keeping our apartment clean as it is. If we’re going to move into the house without Chris killing me, I need to level up my tidiness skills.
It turns out I’m not alone. Offbeat Home helpfully published an keeping your place organized little by little, using daily chore checklists from A Slob Comes Clean. But I decided the checklists were kind of boring looking, and in my usual spirit of over-engineering I came up with this:
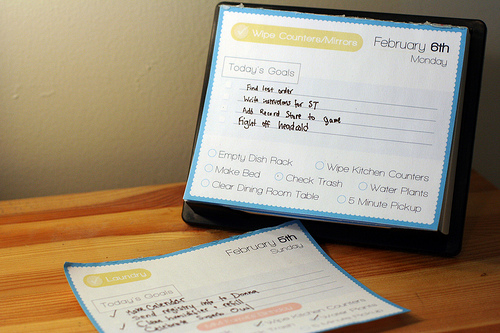
I took the base of last year’s page-a-day calendar (my mom gets me one every year for Christmas), and designed a chore calendar to fit it. Each page features 7 “every day” tasks at the bottom, e.g. checking the trash cans to see if they’re full (and emptying them if they are). At the top left is a more major chore (like vacuuming) that needs to be done on a weekly basis. In the middle there are four blank lines for the day’s to-do list which I can write in. And lastly, if there’s a special event that day, such as a birthday, it’s shown below the to-do list.
I designed the pages in Photoshop and then wrote a program using ruby/ImageMagick to dynamically create a page for each day. The daily chores are always the same, but the weekly ones rotate through the week. Within the generator program I plugged in a list of important dates to populate the special events area. Finally, the program lays out the pages two-up on Letter sized paper so I can print them out, cut them, and assemble them into a pad.
To start with I’m just printing a week at a time, so I can tweak things in the design as I go. I used hot glue to bind the pages, but I plan on picking up some padding compound next time I’m in SoHo. I’ve heard rubber cement can work as well.
I’m only on day two of using it, so it’s too early to tell if this is something I can stick with, or yet another failed attempt to be less of a slob. One thing I’m noticing already is that chores take a lot less time when you do them regularly. Also, I still really hate folding clothes.

